
Hello There!
Welcome back to my little slice of the internet! Before I dive into sharing details of spaces in my home, DIY projects and the like, I wanted to start off with a brief overview of my home.
My husband and I bought a 1,300 square foot 1954 build brick ranch almost 3 years ago in Hampton Roads, Virginia. It’s got 3 small bedrooms, 1 full bath, a living room that you walk right into from the front door, a kitchen that was renovated a bit (cabinets were really the only good thing about that), an addition off the back of the kitchen that could be a den or playroom or dining room, an enclosed porch off the back door with a breezeway attaching the house to an addition to the garage and the garage itself.
There’s loads of storage space with multiple closets and a floored attic in both the garage and the main house.
I find the flow of the house to be mostly great. The laundry is located (old school) out in the garage and I’d love to see it moved into the house one day but I don’t know where a good place to carve that space out would be. The addition to the garage is weird (like it’s a garage-like space but it’s enclosed like a room) and I don’t think it works for the majority of most families. I’d love to see that go or be converted to useable space in the future.
The yard is fenced in which is great because we came into this house with a 3 month old baby and a 1.5 year old puppy. The fence is chain link and that part doesn’t do much for privacy in the yard, but it does keep the dog and kid corralled. The yard is covered in a fairly thick bed of grass but there isn’t much else in the way of landscaping, but I have started working on that.
It’s a decent little family house. A little on the small side and leaves much to be desired but we bought it for a decent price. Decent price, decent size, decent flow, decent charm, decent storage… you see where I’m going with this?
The house is just decent and my heart just does not do well with that. I’m passionate about creating spaces that I feel alive in. I don’t enjoy living in a space that makes me feel “blah.” I don’t enjoy simply living in a space the way it is just because it is the way it is.
Here’s a rough sketch of our home. It felt like accuracy was irrelevant as I’m just aiming to share with you how the house flows since you’ll see peeks of rooms through pictures and when I mention things like, “take down the wall between the living room and kitchen,” you’ll have an idea of what I mean.
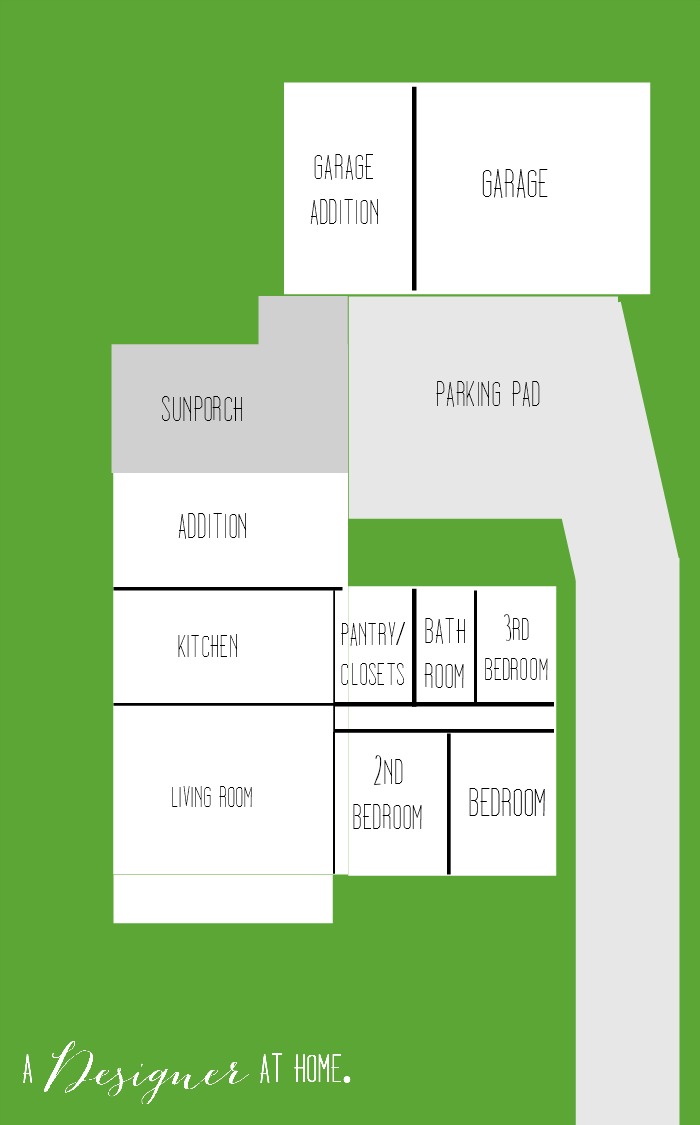
This journey is going to be a transformation. It’s a slow transformation and a transformation that’s already begun. But I hope you can find inspiration and information for your own home journey. Our styles and tastes can differ but we’re both likely working within a budget, working real day jobs, and will run into obstacles during the process of transforming our house to a home.
I’ve got lots of ideas and I want to share them with you. I’d really love to keep in touch with you- Add this blog to your bloglovin reader or sign up for email updates to stay in the loop.
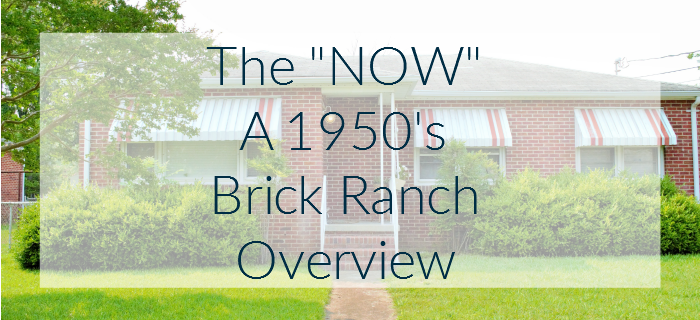
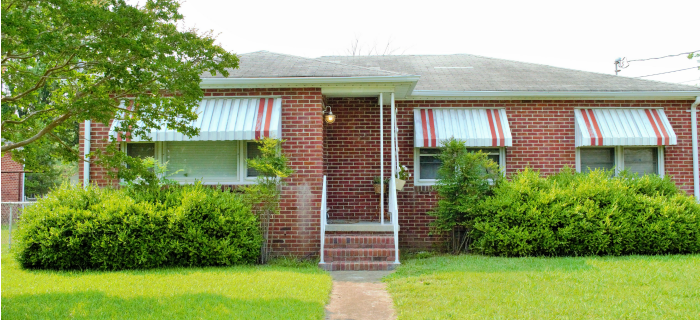

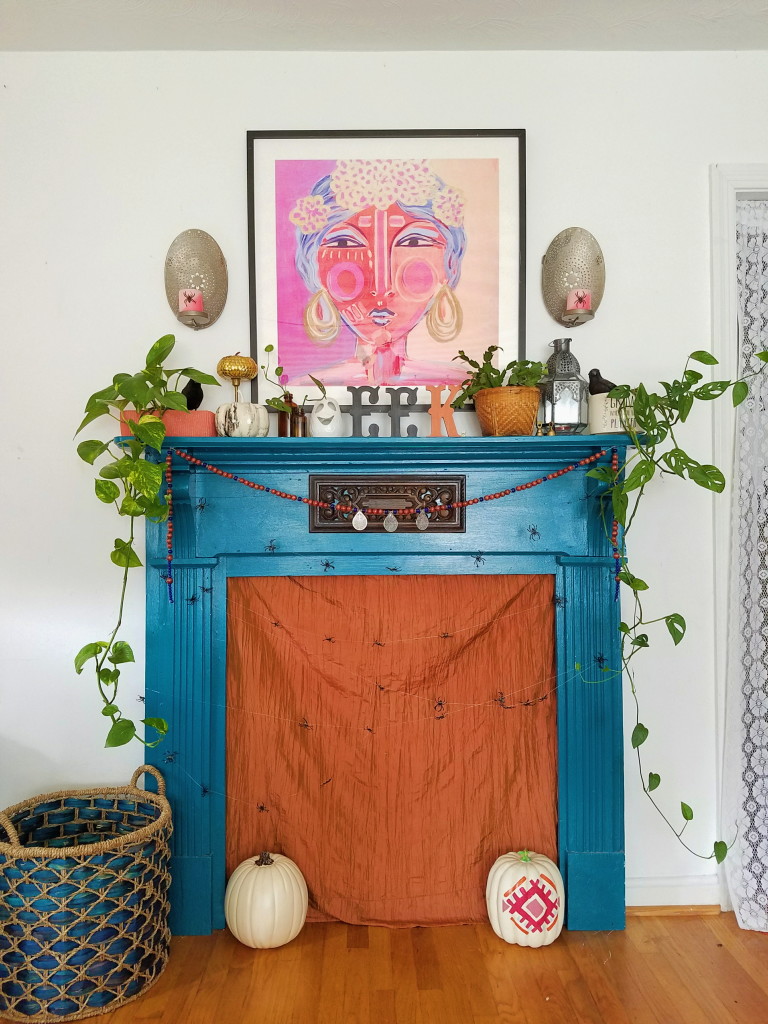
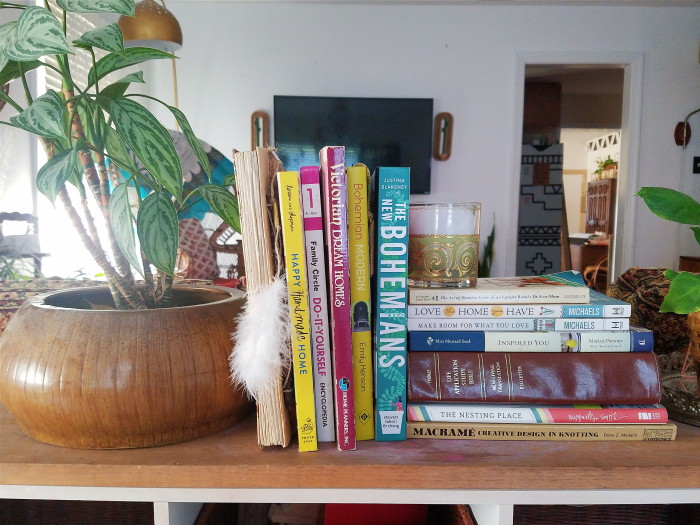
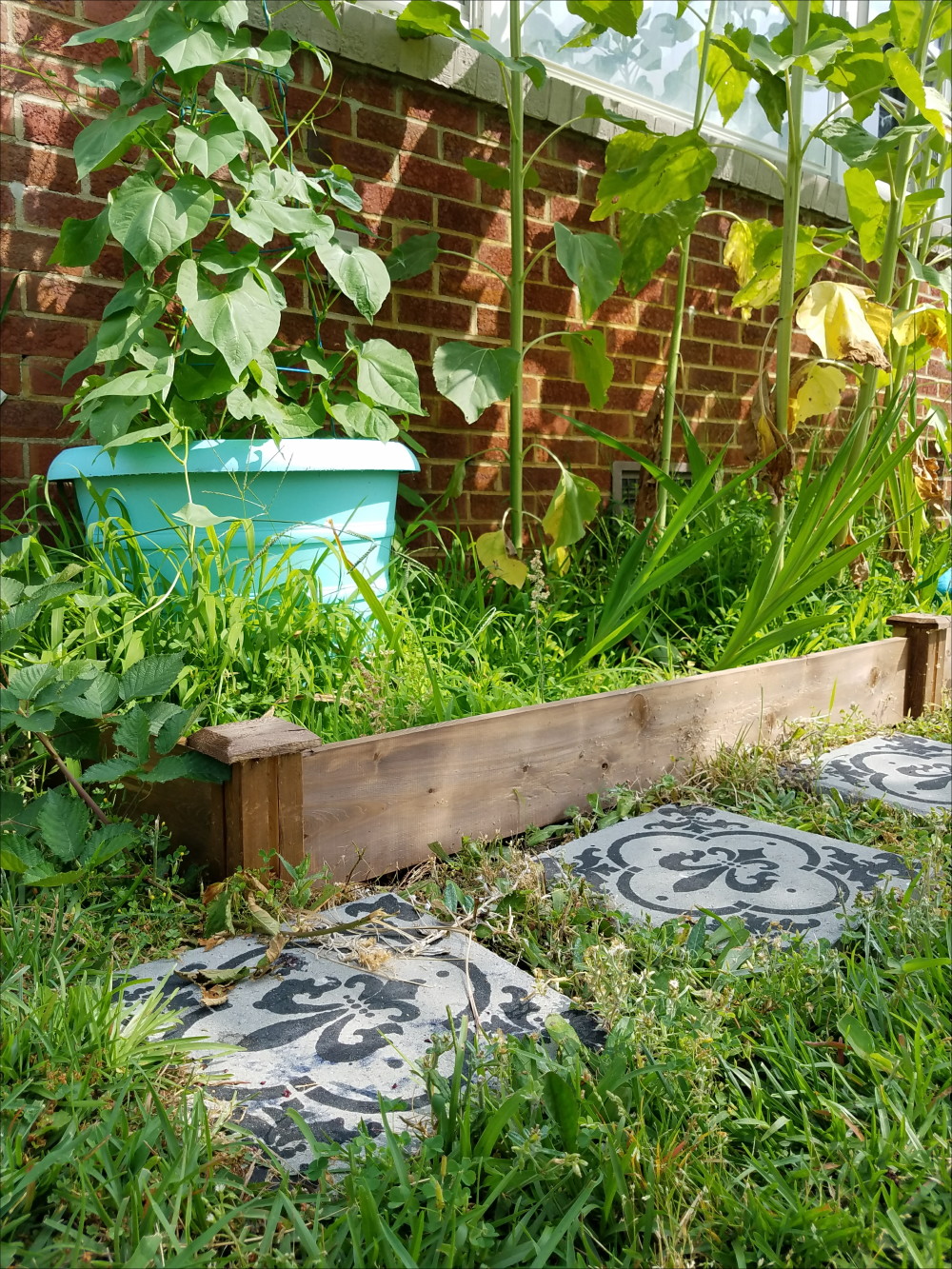
What a darling house! I can’t wait to see what you do with it!
I’ll start recapping what’s been done to our living room and master bedroom since those are rooms I’ve decorated, but then it’ll be real time bathroom
horrorsexperiences! Thanks so much for tagging along, Lori!I totally get it! We bought our house because it was a good value and the smartest buy, but it is definitely not the style or layout I would have chosen otherwise. I can’t complain, but I do understand working with a space that just isn’t very inspiring!Although, sitting and typing this out now, I really am amazed at how much I’ve actually come to love this house because I’ve put so much of myself into it… So that was an encouraging realization! Excited to follow alone, Corinna!
I can definitely see that in your home! Without your touch, I bet it could be quite bland. It’s a challenge, but it’s something I think anyone is capable of doing.