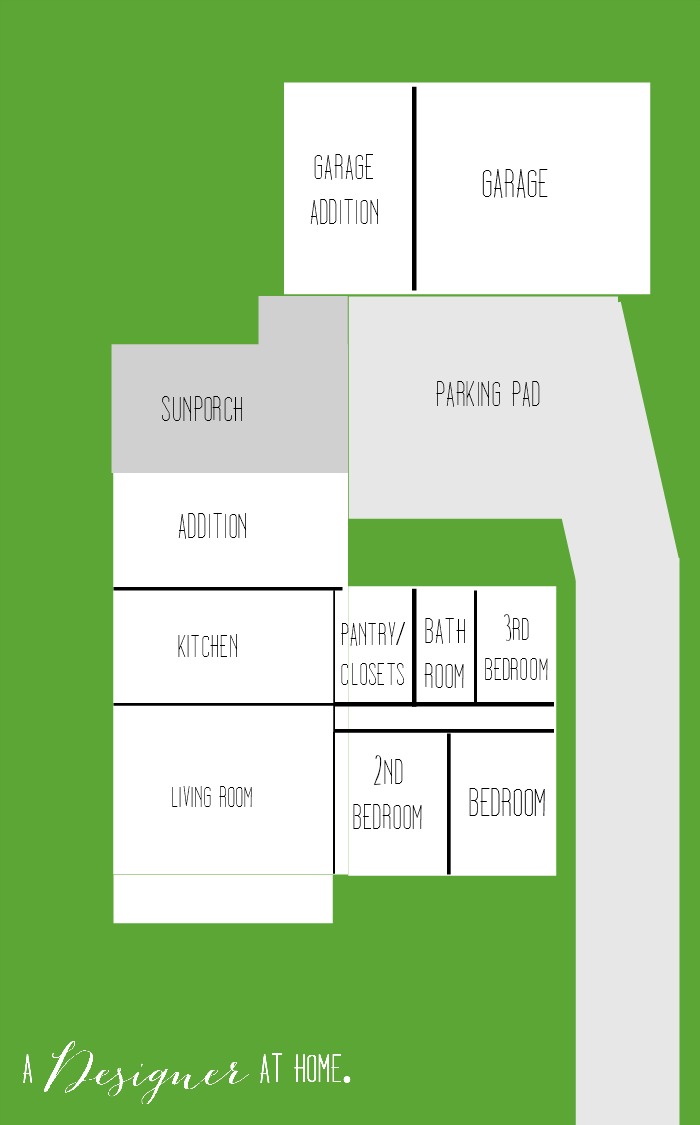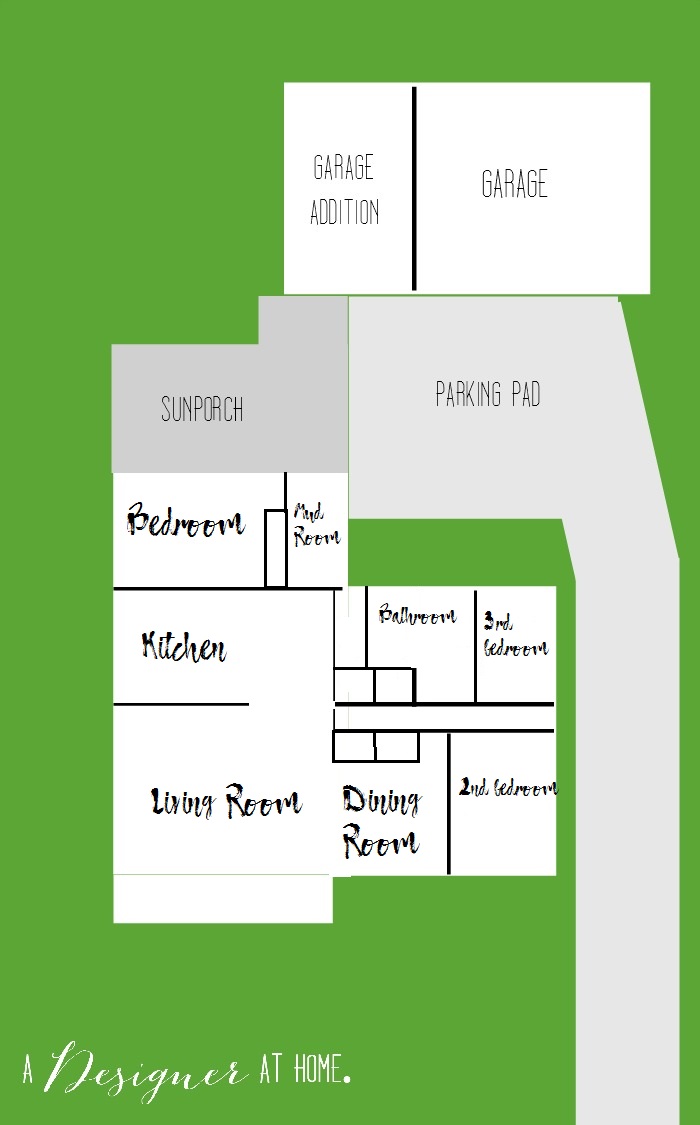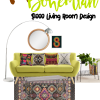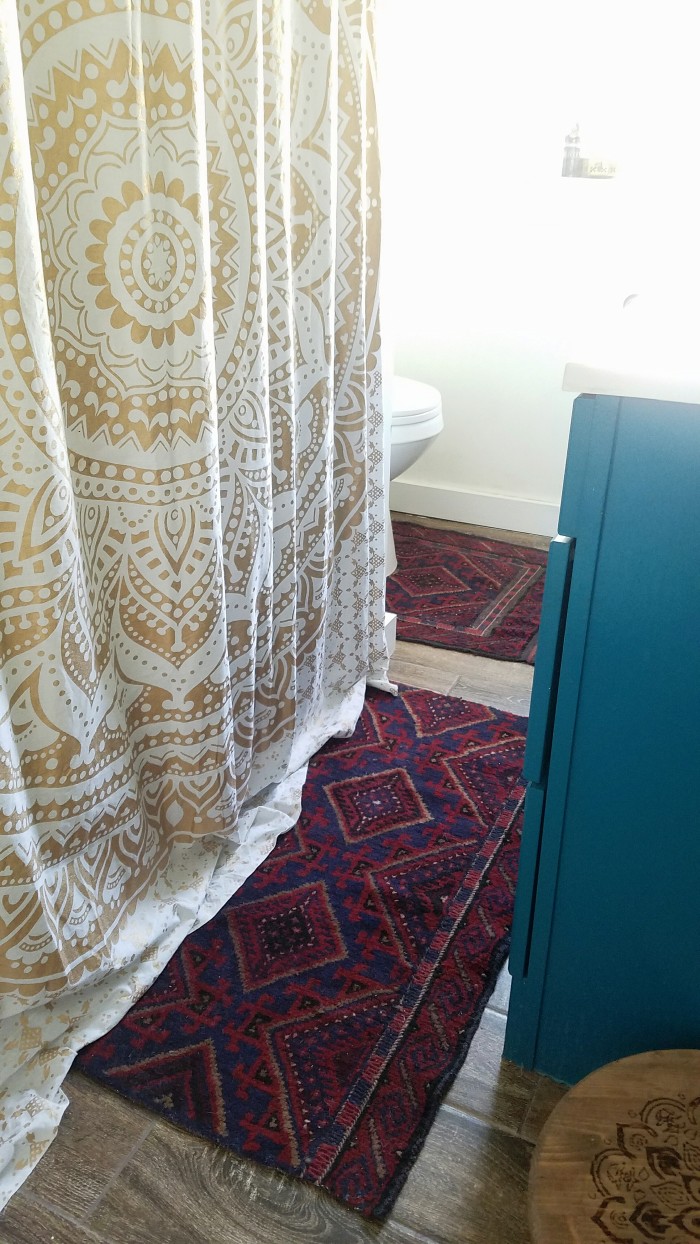
I just can’t keep things simple with our house for long. My brain gets too creative looking at walls, imagining them gone and looking beyond the obvious constraints of the current layout.
It all started with yet another exhaustion met morning where I’m laying in bed unable to sleep in because the sound of the neighbor kids playing basketball is keeping me up. I love that they’re good kids filling their time with exercise, but golly I just don’t sleep so great these days.
I’m thinking about how I wish the bedrooms were at the back of the house. My bedroom has wonderful light and lots of windows, but they’re older windows and they let a lot of noise in.
One random thought to another and I’d been sleepless another hour. I’d dropped thinking of ideas and went about my day just to start thinking about it again. Without taking on the renovations and costs of an addition, how could I get the bedroom to the back of the house?
Well, there’s a room at the back of the house. It’s not a bedroom though. There’s a pass thru to the kitchen, no door, the back door, no closet.
Yeah… but there’s no noise from the street. The room is at the back of the house.
I could close up the pass thru. It’s pretty high up on my wish list to put a window in the kitchen anyways.
And putting in a closet system to section off a bedroom space from the path between the kitchen and back door wouldn’t be terribly difficult. Maybe even look into an IKEA system. That would fix the issue with the closet and the back door being in the space.
And that room doesn’t get morning sun. No instant warming up of the space on summer mornings! No early morning sun peeping around my currents.
This could actually work.
New Bedroom Wish List
But, wait. What about all the stuff in that room. You don’t want a dining room in a bedroom. That’s silly. And 4 bedrooms? A bit overkill. Especially without a 2nd bathroom to match those stats. More living space is definitely crucial.
You know, I’d always wanted to take down the wall between the living room and kitchen to do an open concept vibe.
But I’m loving the current layout so much with the TV on that wall!
The wall between that bedroom and the living room isn’t load bearing. And I have friends who deal with electrical work. They could help move the plugs in the wall. The dining room at the front of the house would be nice.
And that would leave a separate “kids wing” – that sounds way fancier than a 1,200 square foot needs to sound on the one side of the house.
And even later down the road a bathroom could be added to the “master” at the back of the house.
I think my 5 year plan was just mapped out.
As for the next 6 weeks? That dining room is getting transformed into my bedroom.
To recap, here’s the very rough before layout of our home:

And here’s the very rough plan for the layout:

There are $0 and 0 sponsors so let’s see how creative I can get with reusing what I have, very inexpensive and resourceful changes and a fresh new space to work with.
I want to give a shout out and thank you to Linda of Calling It Home for organizing the One Room Challenge. Without it, I wouldn’t have the gumption to get up and make this happen. Check out all of the other participants transforming spaces here.
Pins Inspiring This Transformation:






Wow! That’s a huge transformation to undertake. Though I do a lot of the same kind of dreaming with our own home, and how it could be reconfigured. I can’t wait to see how it all turns out!
Exciting! I’m definitely a big fan of making your rooms work for you and not being tied down by what they’re “supposed” to be :). Our “dining room” in our old house had assorted incarnations as a school room, music room/office, playroom, and, occasionally, an actual dining room.